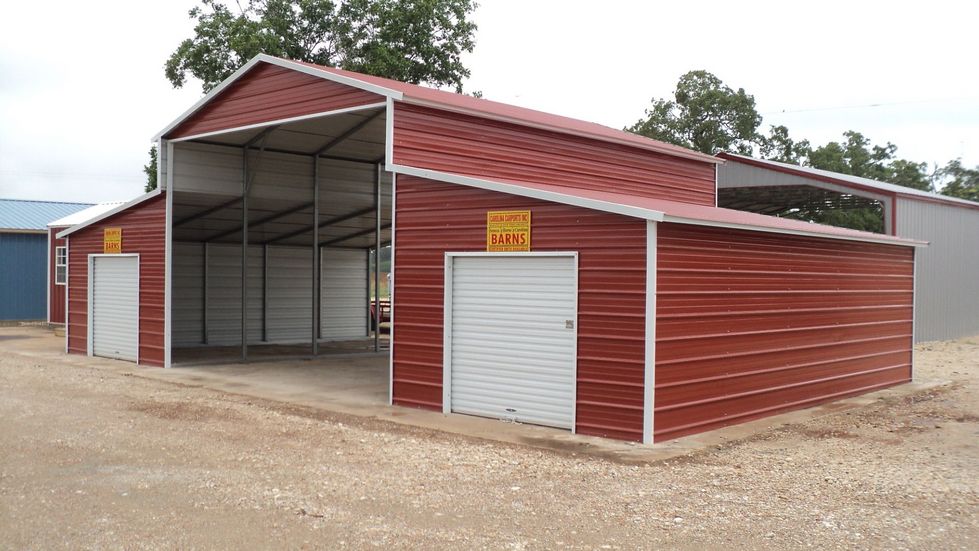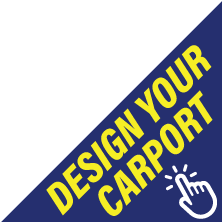The standard package has a center leg height of 12 feet and lean-to leg heights of 8 feet, along with an included opening measurement of 8X7. All metal horse barns can be customized to include a vertical roof, tack rooms, or framed-in stalls.
Advantages:
We know barn designs can be complicated, especially if your design includes a tack room or side openings. Our in-house design team can take your floor plan or sketch and model it in 3-D so you can see the building before you buy! This process virtually eliminates any problems down the road and ensures that you receive exactly what you envisioned.














